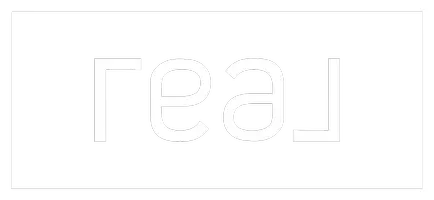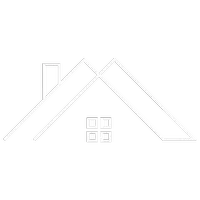
2701 Watkins Avenue Latrobe, PA 15650
3 Beds
3 Baths
1,568 SqFt
UPDATED:
10/26/2024 07:03 PM
Key Details
Property Type Single Family Home
Sub Type Single Family Residence
Listing Status Active
Purchase Type For Sale
Square Footage 1,568 sqft
Price per Sqft $121
MLS Listing ID 1668680
Style Ranch
Bedrooms 3
Full Baths 3
Originating Board WESTPENN
Year Built 2005
Annual Tax Amount $2,596
Lot Size 7,135 Sqft
Acres 0.1638
Lot Dimensions 89x84x89x71
Property Description
Location
State PA
County Westmoreland
Area Latrobe
Rooms
Basement Full, Walk-Up Access
Interior
Interior Features Kitchen Island, Pantry
Heating Forced Air, Gas
Cooling Central Air, Electric
Flooring Vinyl, Carpet
Fireplaces Number 1
Fireplaces Type Gas
Window Features Multi Pane
Appliance Some Gas Appliances, Dishwasher, Refrigerator, Stove
Exterior
Parking Features Off Street
Pool Pool
Roof Type Asphalt
Total Parking Spaces 2
Building
Story 1
Sewer Public Sewer
Water Public
Structure Type Vinyl Siding
Schools
Elementary Schools Greater Latrobe
Middle Schools Greater Latrobe
High Schools Greater Latrobe
School District Greater Latrobe, Greater Latrobe, Greater Latrobe









