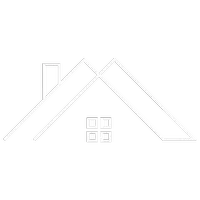
4001 Christie Ln #A Lawrence, PA 15055
3 Beds
3 Baths
2,315 SqFt
UPDATED:
11/15/2024 04:37 PM
Key Details
Property Type Condo
Sub Type Condominium
Listing Status Active
Purchase Type For Sale
Square Footage 2,315 sqft
Price per Sqft $192
Subdivision Hill Station
MLS Listing ID 1676557
Style Colonial,Two Story
Bedrooms 3
Full Baths 3
HOA Fees $210/mo
Originating Board WESTPENN
Year Built 2007
Annual Tax Amount $4,559
Lot Size 1,742 Sqft
Acres 0.04
Lot Dimensions 0.04
Property Description
Location
State PA
County Washington
Area Cecil
Interior
Interior Features Pantry
Heating Forced Air, Gas
Cooling Central Air
Flooring Ceramic Tile, Other, Carpet
Fireplaces Number 1
Fireplaces Type Gas, Family/Living/Great Room
Window Features Screens
Appliance Some Gas Appliances, Convection Oven, Dishwasher, Disposal, Microwave, Refrigerator, Stove
Exterior
Parking Features Attached, Garage, Garage Door Opener
Pool None
Roof Type Asphalt
Total Parking Spaces 2
Building
Story 2
Sewer Public Sewer
Water Public
Structure Type Brick
Schools
Elementary Schools Canon Mcmillan
Middle Schools Canon Mcmillan
High Schools Canon Mcmillan
School District Canon Mcmillan, Canon Mcmillan, Canon Mcmillan









