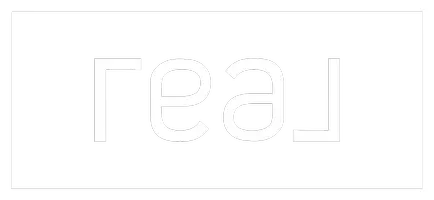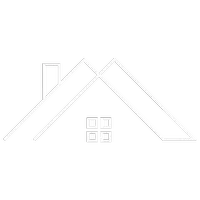
301 S Home #508 Pittsburgh, PA 15202
1 Bed
1 Bath
948 SqFt
UPDATED:
11/12/2024 06:34 PM
Key Details
Property Type Single Family Home
Sub Type Stock Cooperative
Listing Status Active
Purchase Type For Sale
Square Footage 948 sqft
Price per Sqft $126
Subdivision The Kingston
MLS Listing ID 1679448
Style Colonial,Mid Rise
Bedrooms 1
Full Baths 1
HOA Fees $465/mo
Originating Board WESTPENN
Year Built 1965
Lot Dimensions Common
Property Description
Location
State PA
County Allegheny-north
Area Avalon
Interior
Heating Electric
Cooling Central Air, Electric
Flooring Other, Carpet
Appliance Some Electric Appliances, Dishwasher, Disposal, Refrigerator, Stove
Exterior
Parking Features Off Street
Total Parking Spaces 1
Building
Sewer Public Sewer
Water Public
Schools
Elementary Schools Northgate
Middle Schools Northgate
High Schools Northgate
School District Northgate, Northgate, Northgate









