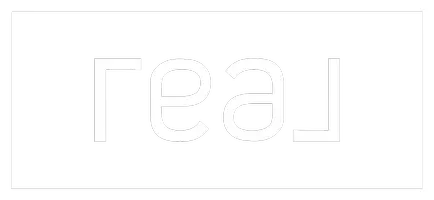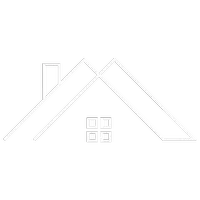3340 S Parkside Dr. Neshannock Twp, PA 16105
3 Beds
3 Baths
0.58 Acres Lot
UPDATED:
Key Details
Property Type Single Family Home
Sub Type Single Family Residence
Listing Status Pending
Purchase Type For Sale
MLS Listing ID 1717669
Style Ranch
Bedrooms 3
Full Baths 3
Construction Status Resale
HOA Y/N No
Year Built 2022
Annual Tax Amount $1,181
Lot Size 0.580 Acres
Acres 0.58
Property Sub-Type Single Family Residence
Property Description
Location
State PA
County Lawrence
Area Neshannock Twp
Interior
Interior Features Kitchen Island, Pantry
Heating Forced Air, Gas
Cooling Central Air
Flooring Tile, Vinyl
Fireplaces Number 1
Fireplaces Type Gas
Fireplace Yes
Window Features Multi Pane
Appliance Some Gas Appliances, Convection Oven, Dryer, Dishwasher, Disposal, Refrigerator, Stove, Washer
Exterior
Parking Features Attached, Common, Garage, Garage Door Opener
Pool Pool
Water Access Desc Public
Roof Type Asphalt
Total Parking Spaces 2
Garage Yes
Building
Entry Level One
Sewer Public Sewer
Water Public
Architectural Style Ranch
Level or Stories One
Structure Type HardiPlank Type,Stone
Construction Status Resale
Schools
School District Neshannock Twp









