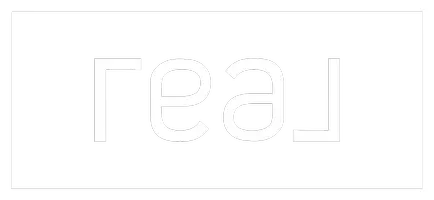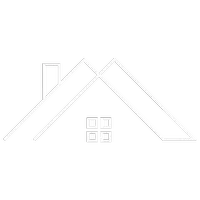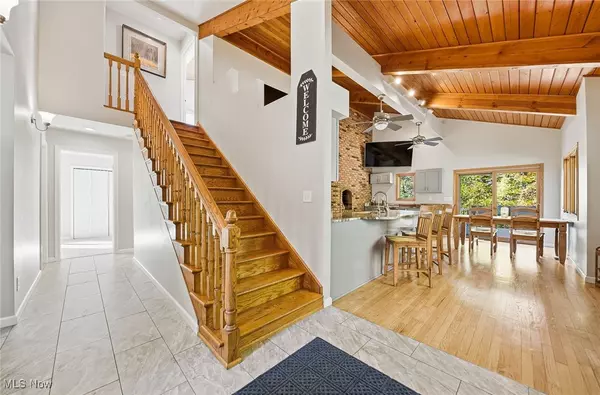
10640 Butternut RD Chesterland, OH 44026
4 Beds
4 Baths
3,376 SqFt
UPDATED:
Key Details
Property Type Single Family Home
Sub Type Single Family Residence
Listing Status Active
Purchase Type For Sale
Square Footage 3,376 sqft
Price per Sqft $207
MLS Listing ID 5168163
Style Conventional,Modern
Bedrooms 4
Full Baths 3
Half Baths 1
HOA Y/N No
Abv Grd Liv Area 2,324
Year Built 1972
Annual Tax Amount $7,859
Tax Year 2024
Lot Size 9.420 Acres
Acres 9.42
Property Sub-Type Single Family Residence
Property Description
Location
State OH
County Geauga
Direction Northeast
Rooms
Other Rooms Poultry Coop
Basement Finished, Storage Space, Walk-Out Access
Main Level Bedrooms 1
Interior
Interior Features Beamed Ceilings, Breakfast Bar, Ceiling Fan(s), Chandelier, Double Vanity, Eat-in Kitchen, Granite Counters, High Ceilings, Recessed Lighting, Vaulted Ceiling(s)
Heating Electric, Forced Air, Fireplace(s)
Cooling Central Air, Ceiling Fan(s)
Fireplaces Number 4
Fireplaces Type Family Room, Kitchen, Masonry, Primary Bedroom, Recreation Room, Wood Burning
Fireplace Yes
Appliance Dryer, Dishwasher, Disposal, Microwave, Range, Refrigerator, Water Softener, Washer
Laundry Washer Hookup, Electric Dryer Hookup, Lower Level, Laundry Tub, Sink
Exterior
Exterior Feature Fire Pit
Parking Features Attached, Driveway, Garage, Paved, Shared Driveway
Garage Spaces 2.0
Garage Description 2.0
View Y/N Yes
Water Access Desc Well
View Trees/Woods
Roof Type Asphalt,Fiberglass
Porch Rear Porch, Deck, Patio, Porch
Private Pool No
Building
Lot Description Back Yard, Front Yard, Views, Wooded
Faces Northeast
Story 2
Sewer Septic Tank
Water Well
Architectural Style Conventional, Modern
Level or Stories Two
Additional Building Poultry Coop
Schools
School District Chardon Lsd - 2803
Others
Tax ID 21-120100
Security Features Smoke Detector(s)
Acceptable Financing Cash, Conventional, FHA, VA Loan
Listing Terms Cash, Conventional, FHA, VA Loan









