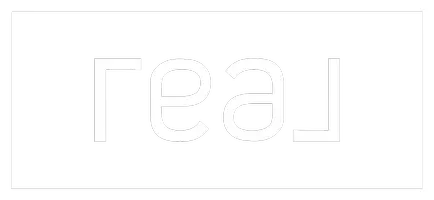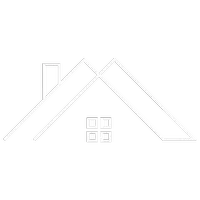
4226 Carlisle AVE Youngstown, OH 44511
3 Beds
3 Baths
1,644 SqFt
Open House
Sat Nov 22, 1:00pm - 3:00pm
UPDATED:
Key Details
Property Type Single Family Home
Sub Type Single Family Residence
Listing Status Active
Purchase Type For Sale
Square Footage 1,644 sqft
Price per Sqft $121
Subdivision Highland Park
MLS Listing ID 5173384
Style Ranch
Bedrooms 3
Full Baths 2
Half Baths 1
HOA Y/N No
Abv Grd Liv Area 1,144
Year Built 1960
Annual Tax Amount $2,252
Tax Year 2024
Lot Size 10,497 Sqft
Acres 0.241
Property Sub-Type Single Family Residence
Property Description
The property boasts a double heated garage with additional workspace, ideal for vehicles, tools and hobbies. The partially finished basement includes a bar and half bath, offering a great recreation area along with ample storage. This home truly has it all.
Location
State OH
County Mahoning
Rooms
Basement Partially Finished, Storage Space, Sump Pump
Main Level Bedrooms 3
Interior
Interior Features Breakfast Bar, Eat-in Kitchen, Laminate Counters, Pantry, Storage, Bar, Jetted Tub
Heating Fireplace(s), Gas
Cooling Central Air, Ceiling Fan(s)
Fireplaces Number 1
Fireplaces Type Living Room, Gas
Fireplace Yes
Window Features Blinds,Drapes,Wood Frames
Appliance Dishwasher, Microwave, Range, Refrigerator
Laundry In Basement
Exterior
Parking Features Attached, Garage, Private
Garage Spaces 2.5
Garage Description 2.5
Water Access Desc Public
Roof Type Shingle
Porch Enclosed, Patio, Porch
Private Pool No
Building
Lot Description City Lot
Foundation Block
Sewer Public Sewer
Water Public
Architectural Style Ranch
Level or Stories One
Schools
School District Austintown Lsd - 5001
Others
Tax ID 48-108-0-160.00-0
Acceptable Financing Conventional, FHA, VA Loan
Listing Terms Conventional, FHA, VA Loan









