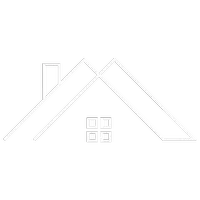
18331 William DR Doylestown, OH 44230
3 Beds
2 Baths
2,833 SqFt
UPDATED:
Key Details
Property Type Single Family Home
Sub Type Single Family Residence
Listing Status Active Under Contract
Purchase Type For Sale
Square Footage 2,833 sqft
Price per Sqft $151
Subdivision Rogues Hollow Estate
MLS Listing ID 5171644
Style Bi-Level
Bedrooms 3
Full Baths 2
HOA Y/N No
Abv Grd Liv Area 1,689
Year Built 1979
Annual Tax Amount $3,299
Tax Year 2024
Contingent Appraisal,Inspections
Lot Size 1.570 Acres
Acres 1.5702
Property Sub-Type Single Family Residence
Property Description
Location
State OH
County Wayne
Rooms
Other Rooms Outbuilding, Storage
Basement Finished
Interior
Heating Gas
Cooling Central Air
Fireplaces Number 2
Fireplaces Type Gas, Wood Burning
Fireplace Yes
Appliance Dryer, Dishwasher, Disposal, Microwave, Range, Refrigerator, Water Softener, Washer
Laundry Laundry Room
Exterior
Parking Features Attached, Driveway, Garage, Paved
Garage Spaces 2.0
Garage Description 2.0
Water Access Desc Well
Roof Type Asphalt,Fiberglass
Porch Deck, Front Porch
Private Pool No
Building
Sewer Septic Tank
Water Well
Architectural Style Bi-Level
Level or Stories Three Or More, Multi/Split
Additional Building Outbuilding, Storage
Schools
School District Chippewa Lsd - 8501
Others
Tax ID 12-02651-000
Special Listing Condition Standard









