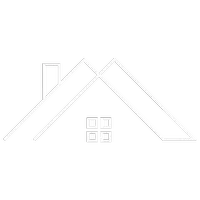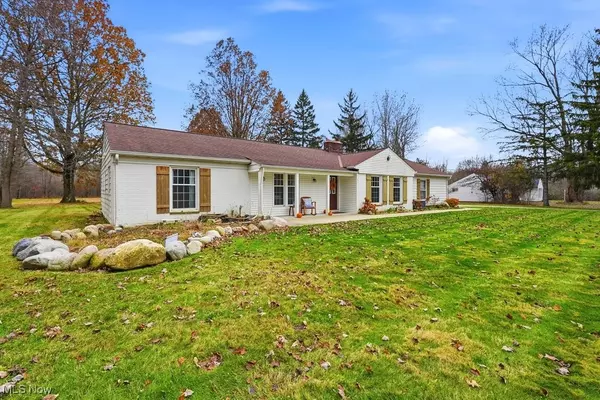
8575 E Craig DR Chagrin Falls, OH 44023
3 Beds
2 Baths
1,858 SqFt
UPDATED:
Key Details
Property Type Single Family Home
Sub Type Single Family Residence
Listing Status Active
Purchase Type For Sale
Square Footage 1,858 sqft
Price per Sqft $185
Subdivision Bainbridge Heights
MLS Listing ID 5173705
Style Ranch
Bedrooms 3
Full Baths 1
Half Baths 1
HOA Y/N No
Abv Grd Liv Area 1,858
Year Built 1959
Annual Tax Amount $5,199
Tax Year 2024
Lot Size 1.710 Acres
Acres 1.71
Property Sub-Type Single Family Residence
Property Description
The open, airy floor plan includes an updated kitchen that flows into a large dining room featuring built-in display shelving and a fireplace. the kitchen and the dining area open to a spacious family room with a second fireplace and glass sliding doors leading to a covered patio, ideal for enjoying the surrounding natural views. A formal living room provides an additional gathering space and includes its own fireplace. The first-floor laundry room offers generous space and convenience.
Approximate update dates (not guaranteed by seller):
HVAC (2024)
Second furnace in attic (age unknown)
Dishwasher (2023)
Refrigerator (2024)
Washer and dryer stay (working but conveyed as-is)
Well tank and piping (2025)
Roof shingles (2018)
Updated windows (except in the owner's suite)
Electrical panel update
Bathroom updates with heated floors (2013)
Front walkway and porch (2020)
Hot water tank (2019)
Well bladder (2019)
This property combines comfort, space, and thoughtful updates, ready to welcome its next owner.
Location
State OH
County Geauga
Rooms
Main Level Bedrooms 3
Interior
Interior Features Breakfast Bar, Ceiling Fan(s), Chandelier, Crown Molding, Double Vanity, Eat-in Kitchen, Pantry, Storage, Walk-In Closet(s)
Heating Forced Air, Gas
Cooling Central Air
Fireplaces Number 3
Fireplaces Type Dining Room, Family Room, Living Room, Wood Burning
Fireplace Yes
Window Features Blinds,Double Pane Windows
Appliance Dryer, Dishwasher, Disposal, Range, Refrigerator, Washer
Laundry Washer Hookup, Electric Dryer Hookup, Inside, Main Level, Laundry Tub, Sink
Exterior
Exterior Feature Private Entrance, Private Yard
Parking Features Attached, Concrete, Driveway, Electricity, Garage, Garage Door Opener, Garage Faces Side, Workshop in Garage
Garage Spaces 2.0
Garage Description 2.0
Water Access Desc Well
Roof Type Asphalt,Fiberglass
Porch Covered, Deck, Front Porch, Patio, Porch, Wrap Around
Private Pool No
Building
Lot Description Back Yard, Cleared, Front Yard, Landscaped, Few Trees
Story 1
Foundation Slab
Sewer Septic Tank
Water Well
Architectural Style Ranch
Level or Stories One
Schools
School District Kenston Lsd - 2804
Others
Tax ID 02-409700
Security Features Smoke Detector(s)
Acceptable Financing Cash, Conventional
Listing Terms Cash, Conventional









