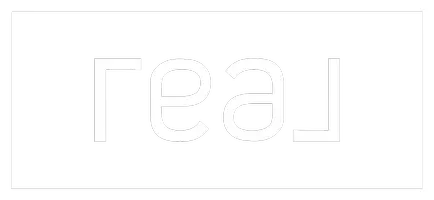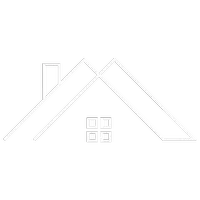Bought with BERKSHIRE HATHAWAY THE PREFERRED REALTY
$875,000
$985,000
11.2%For more information regarding the value of a property, please contact us for a free consultation.
117 Patriot Lane Sewickley, PA 15143
2 Beds
3 Baths
2,852 SqFt
Key Details
Sold Price $875,000
Property Type Single Family Home
Sub Type Single Family Residence
Listing Status Sold
Purchase Type For Sale
Square Footage 2,852 sqft
Price per Sqft $306
Subdivision Traditions Of America At Sewickley Ridge
MLS Listing ID 1564205
Sold Date 09/02/22
Style Contemporary,Two Story
Bedrooms 2
Full Baths 2
Half Baths 1
Construction Status Resale
HOA Fees $248/mo
HOA Y/N No
Year Built 2015
Annual Tax Amount $14,922
Lot Size 3,127 Sqft
Acres 0.0718
Property Sub-Type Single Family Residence
Property Description
An exquisite custom home that offers quality, style and the most desirable amenities. Hardwood floors flow from the foyer into the formal living room and dining room. An inviting family room offers a see-through stone fireplace and built-in entertainment center. Serving as the centerpiece to the home, the gourmet kitchen has custom cabinetry, a 6 burner Thermador convection stove with a steam oven, Miele coffee maker/microwave and Sub Zero. A catering kitchen adds additional cabinetry, prep sink and oven. Custom lighting fixtures enhance the home. The primary suite is light and bright, the bath has a jetted soaking tub, heated floors, glass/tile shower, and large custom closet. The cozy hearth room offers a stone fireplace/mantle and overlooks the spacious back marble patio with built-in grill, triple awnings, and fireplace. The upper level adds an additional bedroom, full bath, loft, separate office space and large storage room. Maintenance-free 55+ community in a prime location!
Location
State PA
County Allegheny-north
Area Sewickley
Interior
Interior Features Jetted Tub, Pantry
Heating Forced Air, Gas
Cooling Central Air
Flooring Ceramic Tile, Hardwood, Carpet
Fireplaces Number 2
Fireplace Yes
Window Features Screens
Appliance Some Gas Appliances, Convection Oven, Dishwasher, Disposal, Microwave, Refrigerator, Stove
Exterior
Parking Features Attached, Garage, Garage Door Opener
Pool None
Water Access Desc Public
Roof Type Asphalt
Total Parking Spaces 2
Garage Yes
Building
Entry Level Two
Sewer Public Sewer
Water Public
Architectural Style Contemporary, Two Story
Level or Stories Two
Structure Type Stone
Construction Status Resale
Schools
School District Avonworth
Others
Security Features Security System
Membership Fee Required 248.0
Financing Cash
Read Less
Want to know what your home might be worth? Contact us for a FREE valuation!
Our team is ready to help you sell your home for the highest possible price ASAP





