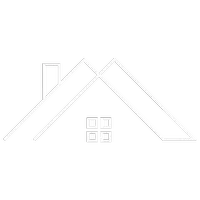Bought with HOWARD HANNA REAL ESTATE SERVICES
$210,000
$225,000
6.7%For more information regarding the value of a property, please contact us for a free consultation.
822 Lindenwood Dr Castle Shannon, PA 15234
3 Beds
2 Baths
1,574 SqFt
Key Details
Sold Price $210,000
Property Type Single Family Home
Sub Type Single Family Residence
Listing Status Sold
Purchase Type For Sale
Square Footage 1,574 sqft
Price per Sqft $133
Subdivision Lindenwood
MLS Listing ID 1616891
Sold Date 09/21/23
Style Colonial,Multi-Level
Bedrooms 3
Full Baths 1
Half Baths 1
Construction Status Resale
HOA Y/N No
Year Built 1960
Annual Tax Amount $3,665
Lot Size 7,148 Sqft
Acres 0.1641
Property Sub-Type Single Family Residence
Property Description
Welcome to your next home! This multi-level property boasts a spacious open floor plan for families who want plenty of room and a private backyard that can be transformed into their own style. The main floor offers a large entryway, a sunlit game room, & additional flex space for whatever you choose. The second level features crown molding throughout the living & dining area that flows into an eat-in kitchen with ceramic tile floors. Step out onto the patio from the sliding doors to dine al fresco or add a playset or firepit in the private backyard. The upper level is where you'll find your master bedroom with an ensuite half bath complete with vinyl floors (2020). Two additional bedrooms plus an updated hall bathroom (2021) complete this level. You'll also appreciate the hardwood floors under the carpet & all of the mechanical updates done including furnace & AC in 2017, roof installed with solar panels in 2013. Don't miss out on this great opportunity with immediate occupancy.
Location
State PA
County Allegheny-south
Area Castle Shannon
Rooms
Basement Walk-Out Access
Interior
Interior Features Pantry, Window Treatments
Heating Forced Air, Gas
Cooling Central Air
Flooring Ceramic Tile, Hardwood, Carpet
Fireplace No
Window Features Multi Pane,Window Treatments
Appliance Some Electric Appliances, Cooktop, Refrigerator, Stove
Exterior
Parking Features Built In, Garage Door Opener
Water Access Desc Public
Roof Type Composition
Total Parking Spaces 2
Garage Yes
Building
Entry Level Multi/Split
Sewer Public Sewer
Water Public
Architectural Style Colonial, Multi-Level
Level or Stories Multi/Split
Structure Type Brick
Construction Status Resale
Schools
School District Keystone Oaks
Others
Financing Conventional
Read Less
Want to know what your home might be worth? Contact us for a FREE valuation!
Our team is ready to help you sell your home for the highest possible price ASAP





