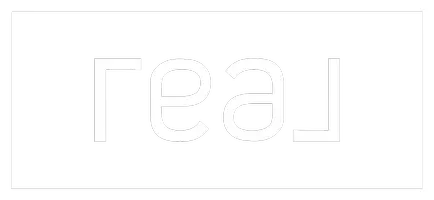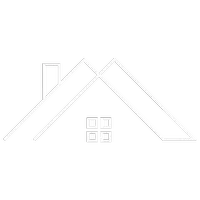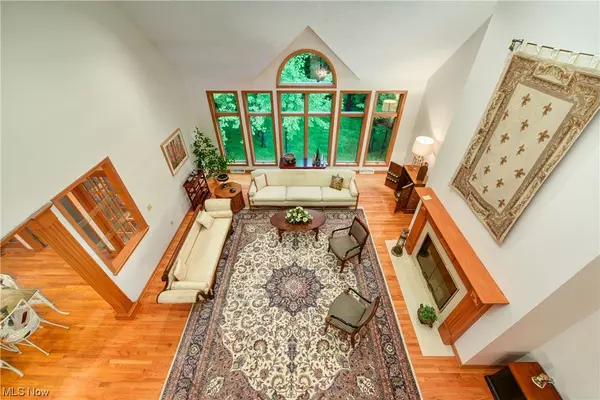$500,000
$499,900
For more information regarding the value of a property, please contact us for a free consultation.
14841 Timber LN Middleburg Heights, OH 44130
3 Beds
4 Baths
5,447 SqFt
Key Details
Sold Price $500,000
Property Type Single Family Home
Sub Type Single Family Residence
Listing Status Sold
Purchase Type For Sale
Square Footage 5,447 sqft
Price per Sqft $91
Subdivision Baldwin Crk 04
MLS Listing ID 4485285
Sold Date 10/10/23
Style Contemporary,Colonial
Bedrooms 3
Full Baths 3
Half Baths 1
HOA Y/N No
Abv Grd Liv Area 3,287
Year Built 1992
Annual Tax Amount $7,457
Lot Size 0.439 Acres
Acres 0.439
Property Sub-Type Single Family Residence
Property Description
This grand and elegant home is a masterpiece, nestled gracefully on a ravine, offering enchanting wooded views that create a tranquil ambiance. Featuring a walk out basement, this home offers nearly 5,500 square feet of living space! Built by these original owners, the seamless integration of indoor and outdoor living is perfected by the design, offering a harmonious blend of nature and luxury. The luxurious first-floor primary suite, complete with a cozy sitting area, a fireplace, duel closets, wall and floor heater, and a HUGE bathroom equipped with a bidet and large jetted tub. With an open layout adorned with vaulted ceilings, this residence exudes spaciousness and grandeur. The interior is flooded with natural light streaming through picture windows that frame the stunning brick exterior, marrying architectural beauty with the captivating outdoors. The kitchen is equipped with a large island, beautiful countertops, large pantry, and overlooks the wooded landscape. The sunroom off
Location
State OH
County Cuyahoga
Community Fitness Center, Shopping
Rooms
Basement Full, Finished, Walk-Out Access
Main Level Bedrooms 1
Interior
Heating Forced Air, Fireplace(s), Gas
Cooling Central Air
Fireplaces Number 1
Fireplaces Type Gas, Wood Burning
Fireplace Yes
Appliance Cooktop, Dryer, Dishwasher, Microwave, Oven, Refrigerator, Washer
Exterior
Parking Features Attached, Electricity, Garage, Garage Door Opener, Paved
Garage Spaces 2.0
Garage Description 2.0
Community Features Fitness Center, Shopping
View Y/N Yes
Water Access Desc Public
View Canyon, Trees/Woods
Roof Type Asphalt,Fiberglass
Porch Deck, Patio
Building
Lot Description Rolling Slope, Wooded
Water Public
Architectural Style Contemporary, Colonial
Level or Stories Two
Schools
School District Berea Csd - 1804
Others
Tax ID 374-07-164
Security Features Smoke Detector(s)
Financing Cash
Read Less
Want to know what your home might be worth? Contact us for a FREE valuation!

Our team is ready to help you sell your home for the highest possible price ASAP

Bought with Mathew P Chase • Keller Williams Greater Metropolitan








