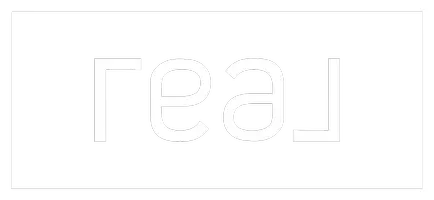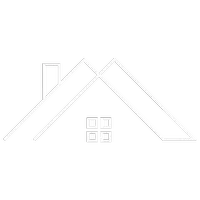Bought with COMPASS PENNSYLVANIA, LLC
$280,000
$265,000
5.7%For more information regarding the value of a property, please contact us for a free consultation.
127 Parkedge Road Green Tree, PA 15220
3 Beds
3 Baths
1,884 SqFt
Key Details
Sold Price $280,000
Property Type Single Family Home
Sub Type Single Family Residence
Listing Status Sold
Purchase Type For Sale
Square Footage 1,884 sqft
Price per Sqft $148
MLS Listing ID 1622442
Sold Date 10/12/23
Style Contemporary,Split Level
Bedrooms 3
Full Baths 2
Half Baths 1
Construction Status Resale
HOA Y/N No
Year Built 1963
Annual Tax Amount $3,893
Lot Size 0.259 Acres
Acres 0.2593
Property Sub-Type Single Family Residence
Property Description
~ This Green Tree split-level home is immaculate ~ It's been meticulously maintained for over 56 years by the same owner ~ Bright and cheerful, it has hardwood floors throughout except the first floor family room ~ The living room is spacious and welcoming ~ Updated kitchen with granite countertops ~ Glass sliding doors in dining room open to a covered patio and a sweet private rear yard ~ Newer windows, roof was done in 2015 ~ Master suite has a walk-in closet ~ Nice laundry/utility room on entry level ~ Roomy garage with space for storage ~ 10 minute walk to Wilson Park where there are tennis courts, a playground, a ballpark and the Green Tree pool ~ Easy on/off the parkway, downtown and Strip District are just a few minutes away ~
Location
State PA
County Allegheny-west
Community Public Transportation
Area Green Tree
Rooms
Basement Interior Entry, Partial
Interior
Interior Features InteriorFeatures
Heating Forced Air, Gas
Cooling Central Air
Flooring Hardwood, Vinyl, Carpet
Fireplace No
Window Features Screens
Appliance Some Gas Appliances, Dryer, Dishwasher, Disposal, Microwave, Refrigerator, Stove, Washer
Exterior
Parking Features Built In, Garage Door Opener
Pool None
Community Features Public Transportation
Water Access Desc Public
Roof Type Asphalt
Total Parking Spaces 2
Garage Yes
Building
Entry Level Multi/Split
Sewer Public Sewer
Water Public
Architectural Style Contemporary, Split Level
Level or Stories Multi/Split
Structure Type Brick
Construction Status Resale
Schools
School District Keystone Oaks
Others
Financing Conventional
Read Less
Want to know what your home might be worth? Contact us for a FREE valuation!
Our team is ready to help you sell your home for the highest possible price ASAP





