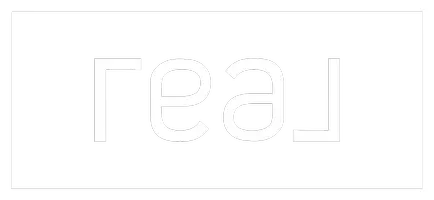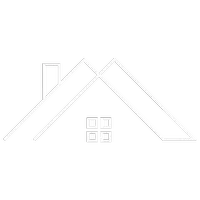$535,000
$560,000
4.5%For more information regarding the value of a property, please contact us for a free consultation.
8 Stonebrook DR Parkersburg, WV 26104
4 Beds
5 Baths
5,132 SqFt
Key Details
Sold Price $535,000
Property Type Single Family Home
Sub Type Single Family Residence
Listing Status Sold
Purchase Type For Sale
Square Footage 5,132 sqft
Price per Sqft $104
Subdivision Stonebrook Adn
MLS Listing ID 5007297
Sold Date 02/16/24
Style Contemporary
Bedrooms 4
Full Baths 3
Half Baths 2
HOA Y/N No
Abv Grd Liv Area 3,132
Year Built 2021
Annual Tax Amount $5,276
Tax Year 2022
Lot Size 0.318 Acres
Acres 0.3185
Property Sub-Type Single Family Residence
Property Description
THIS IS ONCE IN A LIFETIME OPPORTUNITY TO OWN A MILLION DOLLAR HOME FOR NEARLY HALF THE PRICE!!! Picture yourself living in this exquisite, custom built home that is on the market for the first time! With over 5100 sq/ft of living space, this home was truly designed for entertainment and comfort! As you enter the foyer, you are welcomed with beautiful hardwoods, high ceilings, and copious amounts of natural light. The chef's kitchen is complete with stainless steel appliances, maple cabinetry, marble countertops, and walk-in pantry. Enjoy an open floor plan to the living room with coffered ceilings and the ambiance of a gas fireplace. The master en-suite offers a complete oasis for relaxation including a soaking tub, walk-in closet, shower, double vanities, and private sunroom. The lower level family room is a perfect space for a home theater or game/recreational room. A screened-in porch offers an ideal location for grilling, summer reading, and connecting with nature. Additional amenities include a formal dining room, office/den, dog grooming room, large laundry room, fenced-in yard, 4-5 bedrooms, 3 full baths, 2 half baths, and oversized 2-car garage. You must see this home to appreciate all its grandeur! Call today for a private showing!
Location
State WV
County Wood
Rooms
Basement Full, Partially Finished
Main Level Bedrooms 2
Interior
Interior Features Built-in Features, Ceiling Fan(s), Coffered Ceiling(s), Double Vanity, Entrance Foyer, Eat-in Kitchen, High Ceilings, Kitchen Island, Open Floorplan, Pantry, Soaking Tub, Walk-In Closet(s), Central Vacuum
Heating Forced Air, Fireplace(s), Gas, Zoned
Cooling Central Air, Zoned
Fireplaces Number 1
Fireplaces Type Gas Log, Gas
Fireplace Yes
Appliance Dryer, Freezer, Microwave, Range, Refrigerator, Water Softener, Washer
Laundry Main Level
Exterior
Parking Features Attached, Garage
Garage Spaces 2.0
Garage Description 2.0
Fence Vinyl
Water Access Desc Public
Roof Type Asphalt,Fiberglass
Porch Enclosed, Patio, Porch, Screened
Private Pool No
Building
Sewer Public Sewer
Water Public
Architectural Style Contemporary
Level or Stories One
Schools
School District Wood-Parkersburg Hs
Others
Tax ID 05-22A-00080000
Acceptable Financing Cash, Conventional
Listing Terms Cash, Conventional
Financing Conventional
Special Listing Condition Estate
Read Less
Want to know what your home might be worth? Contact us for a FREE valuation!

Our team is ready to help you sell your home for the highest possible price ASAP

Bought with James A Joseph • Coldwell Banker Select Properties








