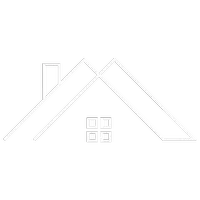$293,000
$295,000
0.7%For more information regarding the value of a property, please contact us for a free consultation.
1182 Valleyview Dr Lawrence, PA 15055
2 Beds
4 Baths
1,920 SqFt
Key Details
Sold Price $293,000
Property Type Townhouse
Sub Type Townhouse
Listing Status Sold
Purchase Type For Sale
Square Footage 1,920 sqft
Price per Sqft $152
Subdivision Georgetown Estates
MLS Listing ID 1666934
Sold Date 09/25/24
Style Colonial,Two Story
Bedrooms 2
Full Baths 3
Half Baths 1
HOA Fees $147/mo
Originating Board WESTPENN
Year Built 1992
Annual Tax Amount $2,564
Lot Size 2,713 Sqft
Acres 0.0623
Lot Dimensions 0.0623
Property Description
Fantastic level entry townhouse with a million dollar view of Valleybrook golf course! You will LOVE the spacious gourmet kitchen with chef-inspired island with seating, granite counter tops, slate appliances and loads of cabinet storage. The living room/dining room combination features gleaming hardwood floors, vaulted ceiling, unique stained glass window and slider to the private covered deck. Laundry and powder room are conveniently located on this level too. Owner's bedroom easily fits a king sized bedroom suite and has a full bathroom attached. The 2nd bedroom and hall bath complete this level which overlooks the living area below. The full walk-out gameroom has a corner fireplace, full bath, kitchenette with counter seating and a dedicated storage room too! Walk out to the covered patio and marvel at the beautiful surroundings that you call home! Maintenance fee includes tennis, pickleball, pools, clubhouse, grass cutting, shingles, siding, gutters and wood trim.
Location
State PA
County Washington
Area Cecil
Rooms
Basement Finished, Walk-Out Access
Interior
Interior Features Wet Bar, Kitchen Island, Pantry, Window Treatments
Heating Forced Air, Gas
Cooling Central Air, Electric
Flooring Hardwood, Tile, Carpet
Fireplaces Number 1
Fireplaces Type Log Lighter
Window Features Multi Pane,Screens,Window Treatments
Appliance Some Electric Appliances, Dryer, Dishwasher, Disposal, Microwave, Refrigerator, Stove, Washer
Exterior
Parking Features Attached, Garage, Garage Door Opener
Pool Pool
Roof Type Asphalt
Total Parking Spaces 1
Building
Story 2
Sewer Public Sewer
Water Public
Structure Type Vinyl Siding
Schools
Elementary Schools Canon Mcmillan
Middle Schools Canon Mcmillan
High Schools Canon Mcmillan
School District Canon Mcmillan, Canon Mcmillan, Canon Mcmillan
Others
Financing Conventional
Read Less
Want to know what your home might be worth? Contact us for a FREE valuation!

Our team is ready to help you sell your home for the highest possible price ASAP

Bought with EXP REALTY LLC








