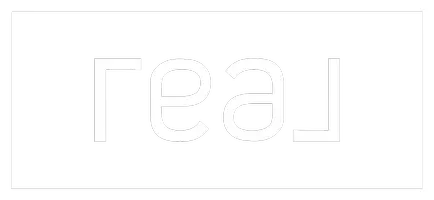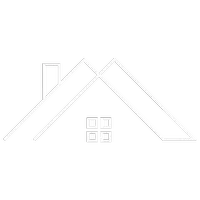$1,035,000
$1,099,000
5.8%For more information regarding the value of a property, please contact us for a free consultation.
220 Chesapeake Dr. Gibsonia, PA 15044
6 Beds
6 Baths
3,940 SqFt
Key Details
Sold Price $1,035,000
Property Type Single Family Home
Sub Type Single Family Residence
Listing Status Sold
Purchase Type For Sale
Square Footage 3,940 sqft
Price per Sqft $262
Subdivision Treesdale
MLS Listing ID 1676612
Sold Date 12/20/24
Style French Provincial,Two Story
Bedrooms 6
Full Baths 5
Half Baths 1
HOA Fees $80/mo
Originating Board WESTPENN
Year Built 2000
Annual Tax Amount $7,988
Lot Size 0.680 Acres
Acres 0.68
Lot Dimensions 52x216x192x64x160
Property Description
Welcome to 220 Chesapeake! Sitting on a cul de sac nestled above the 2nd tee of the Treesdale Golf Course. This brick home offers panoramic views year-round from the premium wooded lot. Crown moldings adorn this "one of kind" home. The kitchen boasts high end appliances & under the counter lighting. A main floor bedroom suite offers a full bath and walk in closet. The oversized sunken family room with a fireplace makes this the perfect home for entertaining. On the 2nd level you will find 4 oversized bedrooms with newer hardwood flooring. The owner's suite offers sky lights, vaulted ceilings & double side fireplace that can be enjoyed from the bedroom as well as the bathroom. Awesome lower level you will find a bedroom, full bath, fireplace & a granite bar complete with built in cabinetry. Did we mention...a walk out to the patio overlooking the golf course? The 3-car attached garage offers built in storage and shelving. Extra room w private entrance for storage. Pristine landscaping.
Location
State PA
County Butler
Area Adams Twp
Rooms
Basement Finished, Walk-Out Access
Interior
Interior Features Pantry, Window Treatments
Heating Forced Air, Gas
Cooling Central Air
Flooring Ceramic Tile, Hardwood, Carpet
Fireplaces Number 3
Fireplaces Type Gas
Window Features Multi Pane,Window Treatments
Appliance Some Gas Appliances, Cooktop, Dryer, Dishwasher, Disposal, Microwave, Refrigerator, Washer
Exterior
Parking Features Attached, Garage, Garage Door Opener
Pool None
Roof Type Asphalt
Total Parking Spaces 3
Building
Story 2
Sewer Public Sewer
Water Public
Structure Type Brick
Schools
Elementary Schools Mars Area
Middle Schools Mars Area
High Schools Mars Area
School District Mars Area, Mars Area, Mars Area
Others
Financing Conventional
Read Less
Want to know what your home might be worth? Contact us for a FREE valuation!

Our team is ready to help you sell your home for the highest possible price ASAP

Bought with RIGHT DIRECTION REAL ESTATE, LLC








