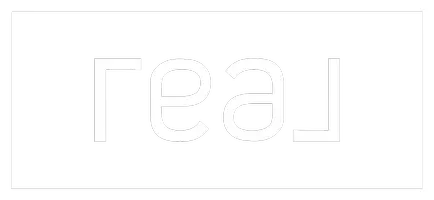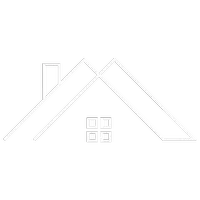Bought with COMPASS PENNSYLVANIA, LLC
$405,000
$419,900
3.5%For more information regarding the value of a property, please contact us for a free consultation.
1106 Linden Vue Dr North Strabane, PA 15317
4 Beds
4 Baths
2,312 SqFt
Key Details
Sold Price $405,000
Property Type Townhouse
Sub Type Townhouse
Listing Status Sold
Purchase Type For Sale
Square Footage 2,312 sqft
Price per Sqft $175
Subdivision Linden Vue
MLS Listing ID 1693904
Sold Date 05/22/25
Style Contemporary,Two Story
Bedrooms 4
Full Baths 3
Half Baths 1
Construction Status Resale
HOA Fees $90/mo
HOA Y/N No
Year Built 2003
Annual Tax Amount $4,426
Lot Size 6,080 Sqft
Acres 0.1396
Property Sub-Type Townhouse
Property Description
Welcome to 1106 Linden Vue, a beautiful end unit townhouse located in the Canon-McMillan School District. This first-floor living home boasts an open floor. Family room and Dining room have soaring high ceilings creating a bright and airy atmosphere. The kitchen features stainless steel appliances and an eat-in area that flows seamlessly onto a screened-in back porch and deck, offering stunning views of the wooded, flat backyard. Upstairs, an open loft floor plan leads to two spacious bedrooms, a full bath, a bonus room, and abundant closet space. The lower level offers even more functionality with a large gameroom plus a bedroom, a workroom, a big storage closet, and access to the lower patio and grassy backyard, which backs up to serene woods. Don't miss this incredible opportunity to own a well-designed, spacious home in a prime location!
Location
State PA
County Washington
Area North Strabane
Rooms
Basement Finished, Walk-Up Access
Interior
Interior Features Kitchen Island, Pantry, Window Treatments
Heating Forced Air, Gas
Cooling Central Air
Flooring Ceramic Tile, Laminate, Carpet
Fireplace No
Window Features Multi Pane,Screens,Window Treatments
Appliance Some Electric Appliances, Cooktop, Dishwasher, Disposal, Microwave, Refrigerator
Exterior
Parking Features Attached, Garage, Garage Door Opener
Pool None
Water Access Desc Public
Roof Type Asphalt
Total Parking Spaces 2
Garage Yes
Building
Entry Level Two
Sewer Public Sewer
Water Public
Architectural Style Contemporary, Two Story
Level or Stories Two
Structure Type Brick
Construction Status Resale
Schools
School District Canon Mcmillan
Others
Membership Fee Required 90.0
Financing Conventional
Read Less
Want to know what your home might be worth? Contact us for a FREE valuation!
Our team is ready to help you sell your home for the highest possible price ASAP









