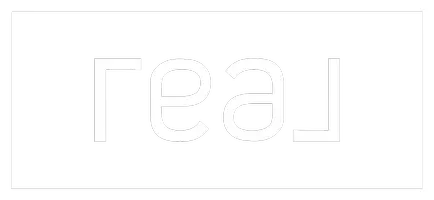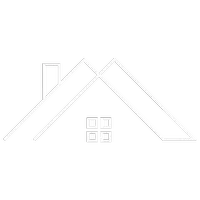$238,500
$255,900
6.8%For more information regarding the value of a property, please contact us for a free consultation.
1877 Clearbrook DR Stow, OH 44224
4 Beds
2 Baths
1,427 SqFt
Key Details
Sold Price $238,500
Property Type Single Family Home
Sub Type Single Family Residence
Listing Status Sold
Purchase Type For Sale
Square Footage 1,427 sqft
Price per Sqft $167
Subdivision Creswood Estate #1
MLS Listing ID 5114039
Sold Date 08/11/25
Style Split Level
Bedrooms 4
Full Baths 2
Construction Status Updated/Remodeled
HOA Y/N No
Abv Grd Liv Area 1,427
Year Built 1969
Annual Tax Amount $4,202
Tax Year 2024
Lot Size 0.282 Acres
Acres 0.2824
Property Sub-Type Single Family Residence
Property Description
Welcome to 1877 Clearbrook Dr, Stow, OH 44224!
Located in a desirable Stow neighborhood close to shopping, dining, parks, and Route 8, this updated home offers comfort, convenience, and scenic outdoor space.
This home features 3–4 bedrooms, 2 full bathrooms, and a versatile layout with both a living room and a family room. The updated kitchen includes all appliances and opens to spacious living areas with a mix of hardwood and updated vinyl flooring.
Step outside through the sliding glass doors in the family room to enjoy a multi-level deck overlooking the peaceful Clearbrook stream—perfect for relaxing or entertaining. The backyard is spacious and private, offering a serene natural setting.
Don't miss your opportunity to own this move-in ready home in a fantastic location. Schedule your private showing today!
Location
State OH
County Summit
Rooms
Other Rooms Shed(s)
Basement Crawl Space, None
Interior
Heating Forced Air, Gas
Cooling Central Air
Fireplace No
Window Features Drapes,Window Treatments
Appliance Dishwasher, Microwave, Range, Refrigerator
Laundry Lower Level
Exterior
Parking Features Attached, Driveway, Garage, Paved
Garage Spaces 2.0
Garage Description 2.0
Water Access Desc Public
Roof Type Asphalt
Porch Deck, Front Porch
Private Pool No
Building
Lot Description Stream/Creek, Spring, Wooded
Sewer Public Sewer
Water Public
Architectural Style Split Level
Level or Stories Three Or More, Multi/Split
Additional Building Shed(s)
Construction Status Updated/Remodeled
Schools
School District Stow-Munroe Falls Cs - 7714
Others
Tax ID 5601685
Acceptable Financing Cash, Conventional
Listing Terms Cash, Conventional
Financing Conventional
Read Less
Want to know what your home might be worth? Contact us for a FREE valuation!

Our team is ready to help you sell your home for the highest possible price ASAP

Bought with Ashlee D Stanley • Platinum Real Estate








