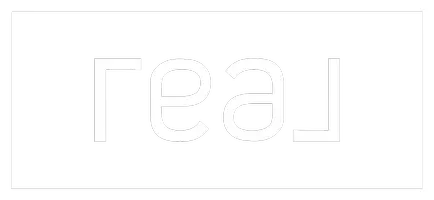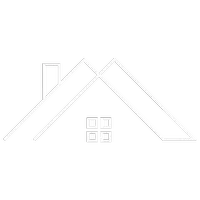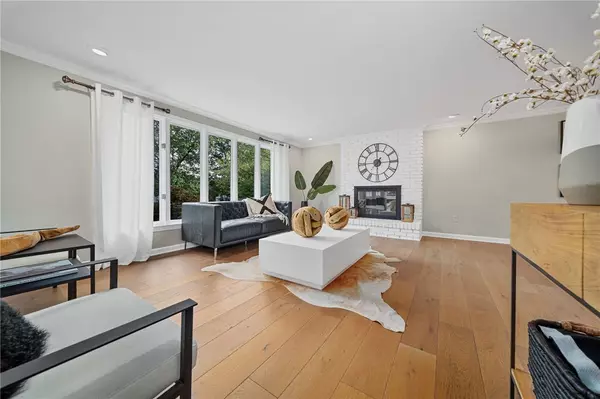Bought with EXP REALTY LLC
$665,000
$675,000
1.5%For more information regarding the value of a property, please contact us for a free consultation.
2384 Mill Grove Rd Upper St Clair, PA 15241
4 Beds
3 Baths
2,924 SqFt
Key Details
Sold Price $665,000
Property Type Single Family Home
Sub Type Single Family Residence
Listing Status Sold
Purchase Type For Sale
Square Footage 2,924 sqft
Price per Sqft $227
Subdivision Mill Grove
MLS Listing ID 1724997
Sold Date 11/20/25
Style Split Level
Bedrooms 4
Full Baths 2
Half Baths 1
Construction Status Resale
HOA Fees $3/ann
HOA Y/N No
Year Built 1973
Annual Tax Amount $15,464
Lot Size 0.289 Acres
Acres 0.2895
Property Sub-Type Single Family Residence
Property Description
Welcome to 18th-fairway living at St. Clair CC. This upgraded bi-level opens into a spectacular kitchen + great room — perfect for entertaining. A wall of windows showcases manicured grounds and a glowing glass-stone fire pit. An A-frame patio leads you directly into the master suite.
The kitchen features granite counters, stainless appliances, and a breakfast bar. Wide-plank oak flooring with walnut peg detail flows through the living and dining rooms. All bedrooms and baths have Pella windows with built-in shades. The master suite offers a cedar-lined closet, an organized walk-in, and a spa bath with heated jet tub + glass shower.
On the lower level: roomy den with a wood-burning fireplace, 4th bedroom, powder room, laundry, and three-car tandem garage. With all-new HVAC, updated systems, and a 2015 roof, this home is essentially move-in ready. Outdoor amenities include a flagstone patio, fire pit, and privacy landscaping — ideal for sunset gatherings on a championship fairway.
Location
State PA
County Allegheny-south
Area Upper St. Clair
Rooms
Basement Finished, Interior Entry
Interior
Interior Features Jetted Tub
Heating Forced Air, Gas
Cooling Central Air
Flooring Hardwood, Tile, Carpet
Fireplaces Number 3
Fireplace Yes
Window Features Multi Pane,Screens
Appliance Some Electric Appliances, Cooktop, Dishwasher, Disposal, Microwave, Refrigerator, Stove
Exterior
Parking Features Built In, Garage Door Opener
Water Access Desc Public
Roof Type Asbestos Shingle
Total Parking Spaces 3
Garage Yes
Building
Entry Level Multi/Split
Sewer Public Sewer
Water Public
Architectural Style Split Level
Level or Stories Multi/Split
Structure Type Brick
Construction Status Resale
Schools
School District Upper St Clair
Others
Membership Fee Required 40.0
Financing Cash
Read Less
Want to know what your home might be worth? Contact us for a FREE valuation!
Our team is ready to help you sell your home for the highest possible price ASAP









