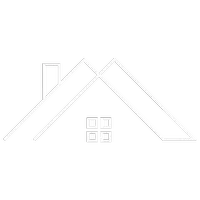$280,000
$274,900
1.9%For more information regarding the value of a property, please contact us for a free consultation.
68 Kenilworth DR Akron, OH 44313
4 Beds
3 Baths
2,072 SqFt
Key Details
Sold Price $280,000
Property Type Single Family Home
Sub Type Single Family Residence
Listing Status Sold
Purchase Type For Sale
Square Footage 2,072 sqft
Price per Sqft $135
Subdivision Castle Park
MLS Listing ID 5164253
Sold Date 11/20/25
Style Colonial,Tudor
Bedrooms 4
Full Baths 2
Half Baths 1
HOA Y/N No
Abv Grd Liv Area 2,072
Year Built 1930
Annual Tax Amount $5,072
Tax Year 2024
Lot Size 8,250 Sqft
Acres 0.1894
Property Sub-Type Single Family Residence
Property Description
Welcome to 68 Kenilworth Dr – A Beautiful Tudor-Style Colonial Full of Character and Comfort!
Nestled on a quiet, tree-lined street in Akron's desirable Wallhaven neighborhood, this 4-bedroom, 2.5-bath home blends timeless Tudor charm with thoughtful updates—perfect for families seeking warmth, space, and personality. You're first welcomed by a delightful enclosed front porch, beautifully accented in calming blue tones with large windows and a ceiling fan—an ideal spot for morning coffee or relaxing evenings. Step inside to a spacious living room featuring hardwood floors, a cozy fireplace framed by an elegant arched nook. The formal dining room continues the character with two built-in corner cabinets, a large picture window, and modern lighting, creating a bright and inviting space for family meals and entertaining. The kitchen combines charm and practicality with stainless steel appliances, hardwood flooring, and a subway tile backsplash. A convenient half bath is located near the back door to complete the main level. Upstairs, you'll find three spacious bedrooms, all with hardwood flooring and generous closet space, along with an updated full bathroom designed for everyday comfort. The finished third floor/attic adds a versatile bonus space—serving as a fourth bedroom with its own full bath featuring a soaking tub for ultimate relaxation. The lower level offers even more possibilities, with a recreation area, laundry and utility room, storage, and workshop space. Outside, enjoy a fully fenced backyard—perfect for play, pets, or peaceful evenings—complete with a patio for gatherings and a detached two-car garage. This home beautifully balances classic design and modern comfort. Move right in and make lasting memories at 68 Kenilworth Dr—a true Akron gem filled with warmth and charm!
Location
State OH
County Summit
Rooms
Basement Full, Partially Finished
Interior
Interior Features Built-in Features, Ceiling Fan(s), Soaking Tub, Walk-In Closet(s)
Heating Gas, Radiator(s)
Cooling Other, Wall Unit(s)
Fireplaces Number 1
Fireplaces Type Living Room
Fireplace Yes
Appliance Dryer, Dishwasher, Microwave, Range, Refrigerator, Washer
Laundry In Basement
Exterior
Parking Features Detached, Garage
Garage Spaces 2.0
Garage Description 2.0
Fence Back Yard
Water Access Desc Public
Roof Type Asphalt,Shingle
Porch Patio
Private Pool No
Building
Sewer Public Sewer
Water Public
Architectural Style Colonial, Tudor
Level or Stories Two
Schools
School District Akron Csd - 7701
Others
Tax ID 6745118
Financing Conventional
Special Listing Condition Standard
Read Less
Want to know what your home might be worth? Contact us for a FREE valuation!

Our team is ready to help you sell your home for the highest possible price ASAP

Bought with Robin M Rohrich • Berkshire Hathaway HomeServices Stouffer Realty








