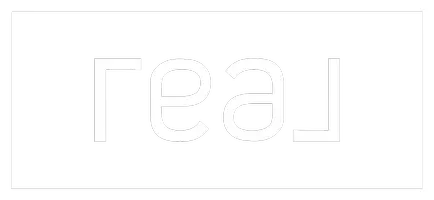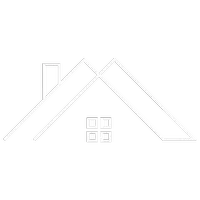Bought with BERKSHIRE HATHAWAY THE PREFERRED REALTY
$336,900
$336,900
For more information regarding the value of a property, please contact us for a free consultation.
124 VALLEYCREST DRIVE Cecil, PA 15321
3 Beds
3 Baths
1,372 SqFt
Key Details
Sold Price $336,900
Property Type Single Family Home
Sub Type Single Family Residence
Listing Status Sold
Purchase Type For Sale
Square Footage 1,372 sqft
Price per Sqft $245
Subdivision Fleeher Plan
MLS Listing ID 1724122
Sold Date 11/21/25
Style Contemporary,Ranch
Bedrooms 3
Full Baths 3
Construction Status Resale
HOA Y/N No
Year Built 1998
Annual Tax Amount $3,782
Lot Size 10,872 Sqft
Acres 0.2496
Property Sub-Type Single Family Residence
Property Description
This classic brick ranch-style home offers timeless charm & practical, single-level living. Built with brick construction, it exudes low-maintenance and energy-efficiency. Its long, horizontal layout features a simple, open floor plan that flows seamlessly from room to room, giving it a distinctly mid-century character. Inside, you'll find a central living area, formal diningroom & a functional kitchen, all on one easy-to-navigate level—perfect for homeowners seeking accessibility & comfort. The kitchen can be eat-in with plenty of cupboards, pantry, too. 3 full baths are so convenient. The primary bedroom has a full private bathroom. Lower gameroom has a full bath, gas fireplace.The 20x12 covered deck along with a cement lower patio provides 3 seasons of outdoor relaxation from sunrise to sunset. It's nestled in a rural plan of homes, yet near major shopping areas. There's new paint, carpet, lighting throughout. 1 year HSA warranty is a closing gift from the sellers.
Location
State PA
County Washington
Area Cecil
Rooms
Basement Finished, Walk-Out Access
Interior
Interior Features Window Treatments
Heating Forced Air, Gas
Cooling Central Air
Flooring Ceramic Tile, Vinyl, Carpet
Fireplaces Number 1
Fireplaces Type Gas
Fireplace Yes
Window Features Multi Pane,Screens,Window Treatments
Appliance Some Electric Appliances, Dryer, Dishwasher, Disposal, Refrigerator, Stove, Washer
Exterior
Parking Features Built In, Garage Door Opener
Pool None
Water Access Desc Public
Roof Type Composition
Total Parking Spaces 2
Garage Yes
Building
Entry Level One
Sewer Public Sewer
Water Public
Architectural Style Contemporary, Ranch
Level or Stories One
Structure Type Brick
Construction Status Resale
Schools
School District Canon Mcmillan
Others
Financing Cash
Read Less
Want to know what your home might be worth? Contact us for a FREE valuation!
Our team is ready to help you sell your home for the highest possible price ASAP









